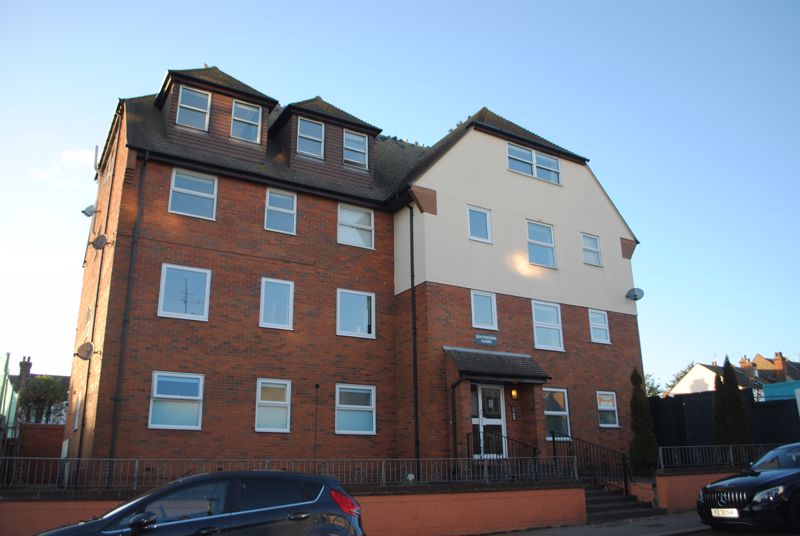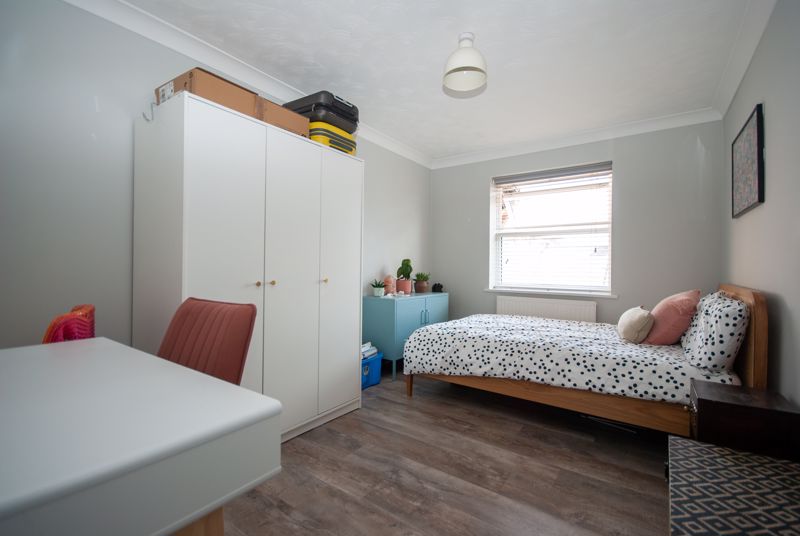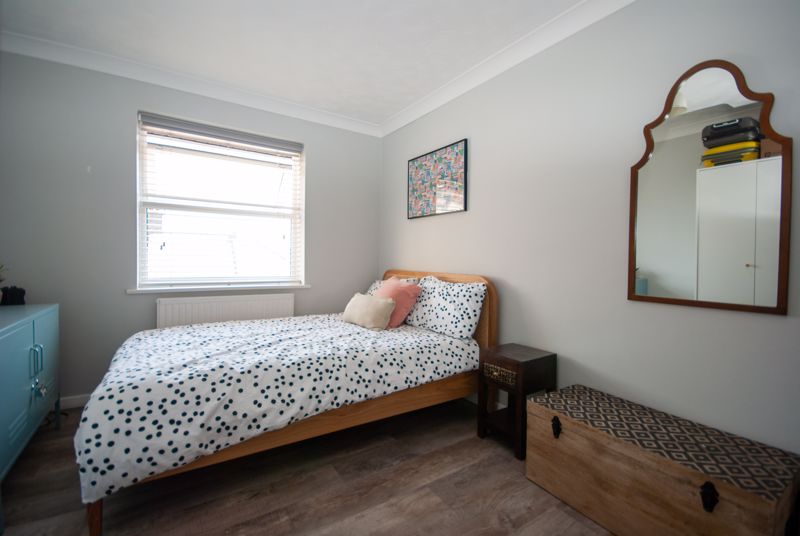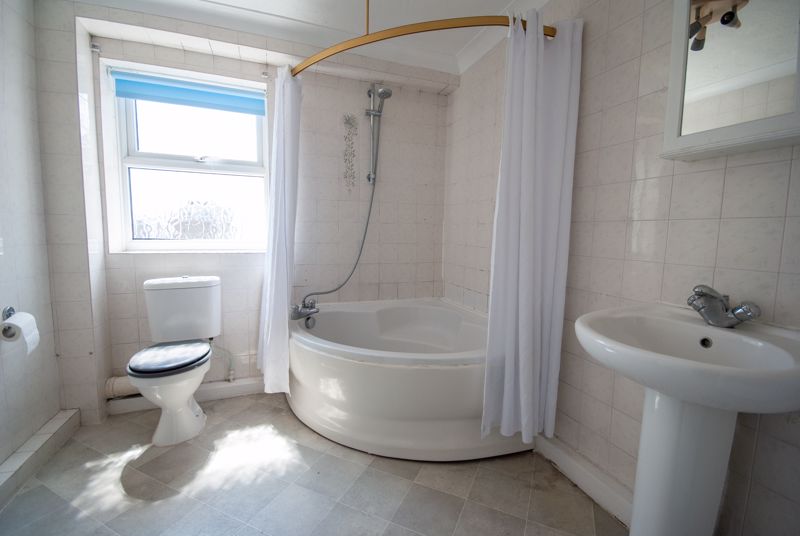Showcase
Property overview











Guide Price £280,000











Guide Price £280,000- £300,000. Ashleigh Stone are pleased to present this stunning two bedroom flat on the second floor of Southdown Court.
This property offers two large double bedrooms, a spacious lounge, separate kitchen and a three piece bathroom suite. Along with the bonus of communal parking and a garage.
When entering the property you have one bedroom leading off to the front and one to the rear, both of which are of a great size doubles. The hall then leads down to the lounge which looks over the front and has views of the Estuary, the hall also leads off to the three piece bathroom suite with spacious bath with shower over. And then around to the separate kitchen with plenty of space for appliances, storage and offers plenty of work surfaces. The property had new oak style flooring and double glazed windows fitted in 2021.
This property is located right in the heart of Leigh, ideal for the cafes, shops and everything else Leigh has to offer.
Call Our Friendly Team To Arrange Your Viewing
Entrance door, wall mounted security entry phone, oak style vinyl flooring and doors off.
Double doors from the hallway, two double glazed windows to the front and radiators.
Double glazed window to the rear, wall and base level units, laminate worktops, tiled splash backs, inset sink drainer with mixer tap, integrated electric oven and hob with extractor over, wall mounted combi boiler, radiator and oak style vinyl flooring.
Double glazed window to the rear with radiator under, fitted wardrobes and oak style vinyl flooring.
Double glazed window to the front with radiator under and oak style vinyl flooring.
Obscure double glazed window to the side, corner bath with overhead shower, mixer tap and shower attachment, pedestal wash hand basin, low level WC, tiled to walls, radiator and vinyl flooring.
Communal Parking and garage.
Complete the form below and we'll be in touch to arrange a convenient time for your viewing.
Alternatively, give us a quick call on 01702 480 666 to speak to one of our friendly & helpful advisers.
The friendly & helpful estate agents
Alternatively, give us a quick call on 01702 480 666 to speak to one of our friendly & helpful advisers.
The friendly & helpful estate agents
Website design by Friday