Showcase
Property overview
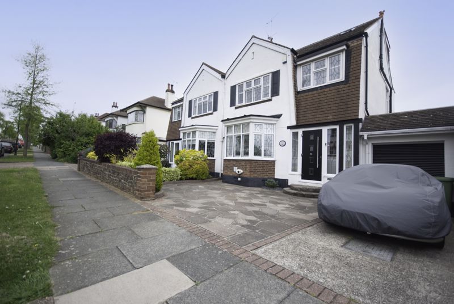
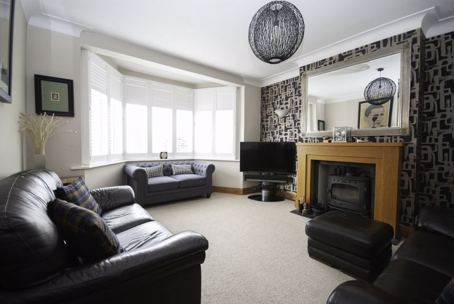
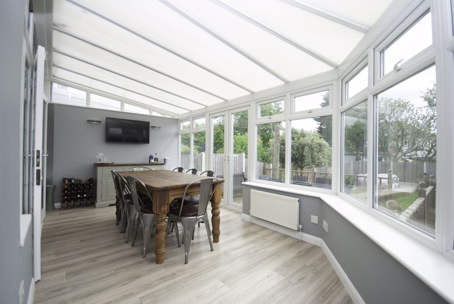

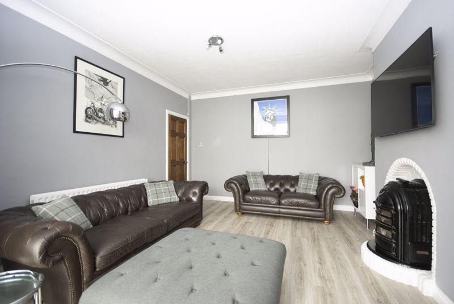
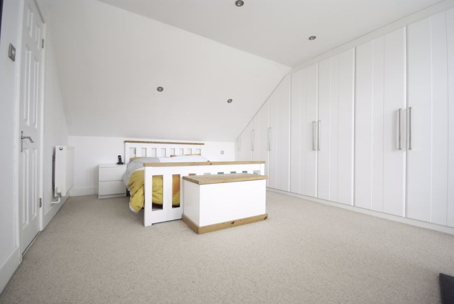
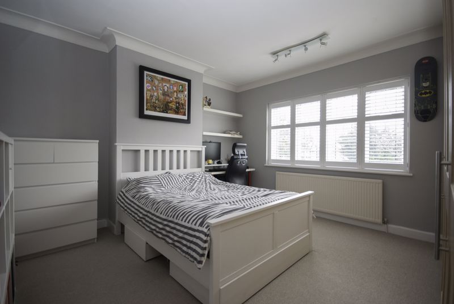
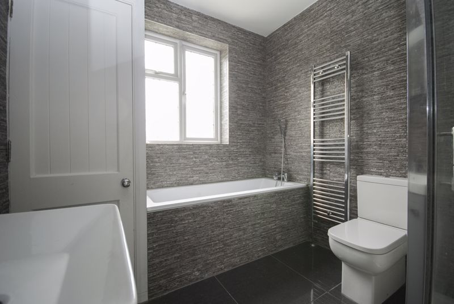
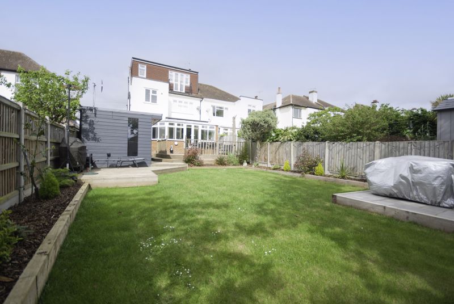
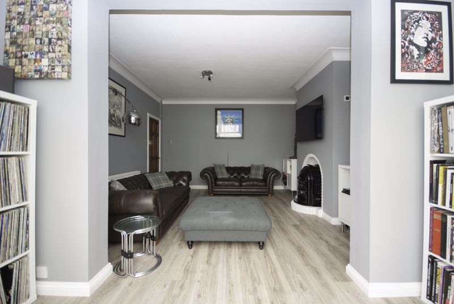
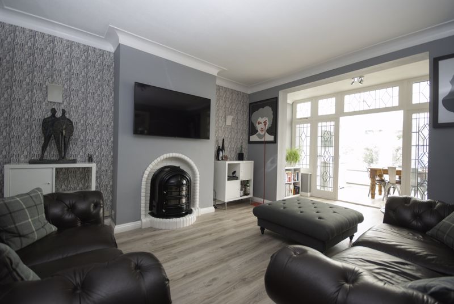
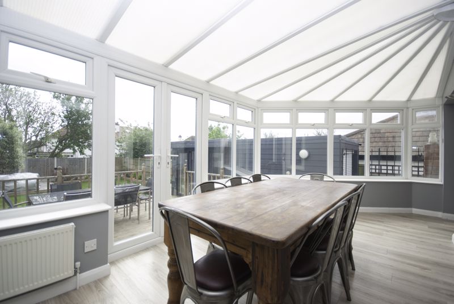
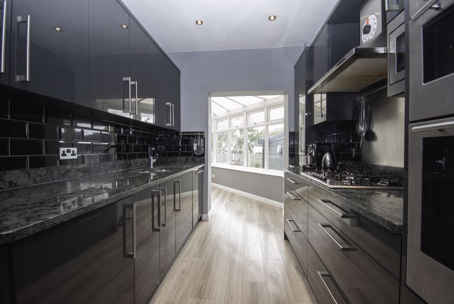
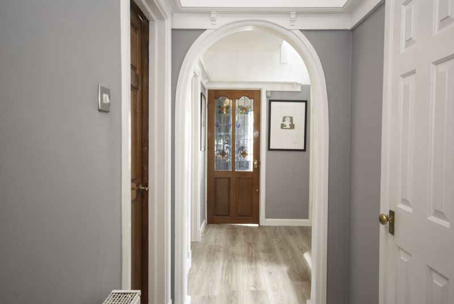
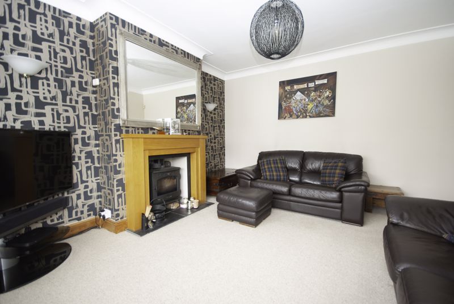
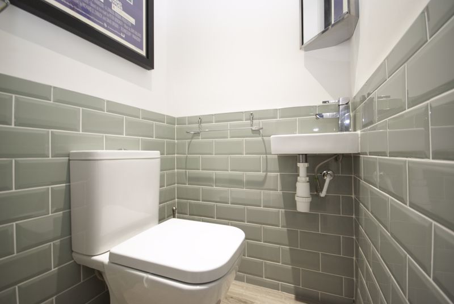
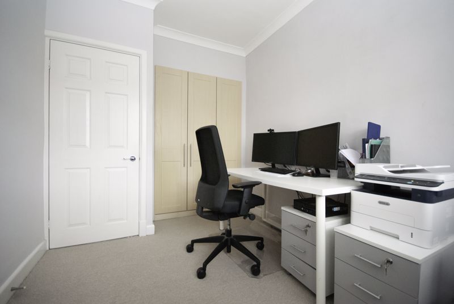
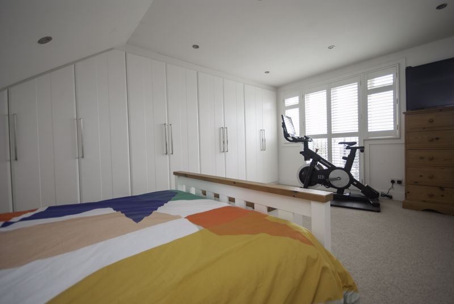
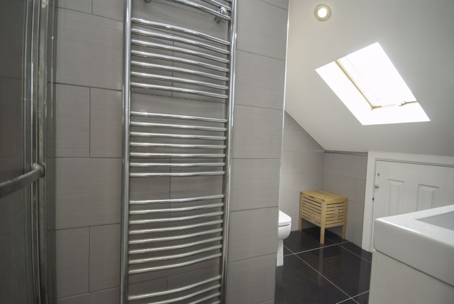
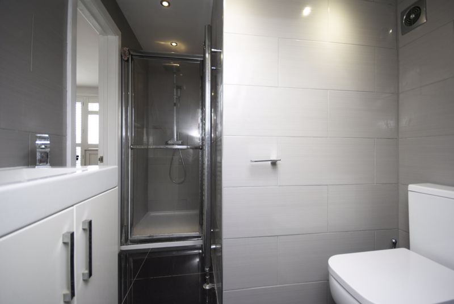
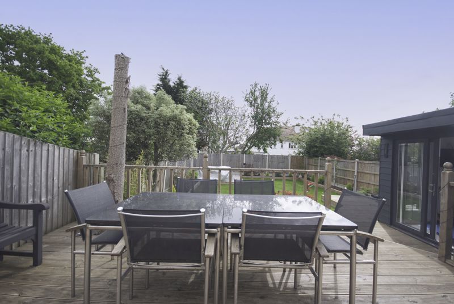
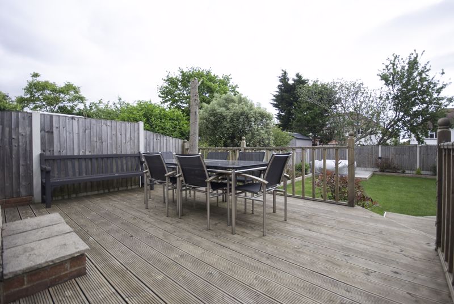
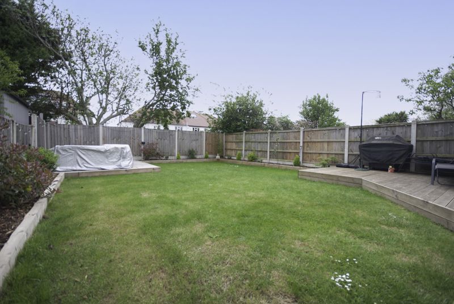
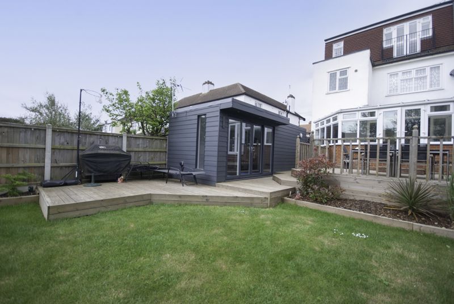
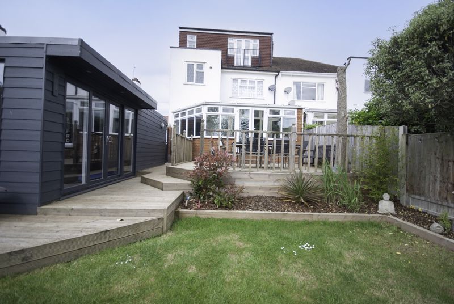
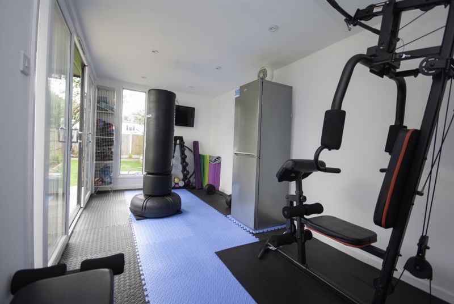
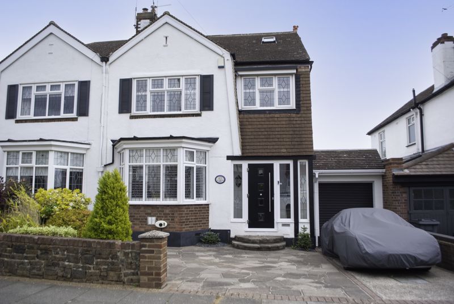

Offers Over £799,995




























Ashleigh Stone are extremely proud to market this stunning four bedroom semi detached family home perfectly positioned on the highly desirable Marine Estate in Leigh-on-Sea, an area known for fantastic transport links, local schools, an array of amenities and its proximity to the estuary.
Downstairs comprises two great size living rooms, modern fitted kitchen with carefully selected integrated appliances, dining room and cloakroom.
The first floor of the property boasts three generously sized bedrooms and four piece bathroom suite.
A loft extension completed by the current owners presents the main bedroom with fitted wardrobes, en suite shower room and balcony overlooking the rear garden.
The property offers a beautiful garden with raised decking area and steps down to further decking and lawn. The original garage has been converted into a home gym that could equally make an ideal home office.
The paved frontage allows for off street parking and access to the garage.
This property must be viewed to be fully appreciated.
Viewings are being arranged!
Lowered kerb to block paved drive providing ample off street parking.
Accessed via UPVC double glazed entrance door with matching side screens.
Accessed via UPVC entrance door, picture window, coved cornice to ceiling, stairs to first floor landing, radiator and doors to.
Double glazed bay window to the front, log burner with feature fire surround and radiator.
Double glazed doors to the rear, coved cornice to ceiling, feature fire and radiator.
Wall and base level units with squared edge work tops over, inset 1 1/4 sink drainer with mixer tap, tiled splash backs, five ringed gas hob with extractor over, microwave, eye level double oven, integrated washing machine, dishwasher and fridge freezer.
Double glazed windows and French doors to the garden and radiator.
Coving to smooth ceiling, low level WC, wall mounted wash hand basin and part tiled to walls.
Opaque double glazed window to the flank, smooth ceiling, stairs rising to second floor landing and doors off.
Opaque double glazed window to the rear, smooth ceiling with inset spotlights, bath with mixer tap and shower attachment, shower cubicle with rainfall shower, low level WC, wash hand basin with storage cupboard under, built in storage cupboard, tiled to w
Double glazed window to front, coved ceiling to smooth ceiling, a range of fitted wardrobers and radiator.
Double glazed window to the rear, coving to smooth ceiling, fitted wardrobes and radiator.
Double glazed window to the front, coving to smooth ceiling, built in wardrobes and radiator.
Double glazed window to rear, smooth ceiling and open to.
Double glazed window to the rear, double glazed French doors to the balcony with views towards the Estuary, fitted wardrobes, inset spotlights, radiator and door to.
Skylight window, tiled to walls, low level WC, wall mounted wash hand basin with storage cupboard under, shower cubicle, heated towel rail and tiled flooring.
Wood decked seating area, steps leading to lawn, raised flowerbeds, further patio to the rear, fencing to boundaries and side access gate.
Double glazed patio doors to the flank, window to the rear, smooth ceiling with inset spotlights and door to.
Complete the form below and we'll be in touch to arrange a convenient time for your viewing.
Alternatively, give us a quick call on 01702 480 666 to speak to one of our friendly & helpful advisers.
The friendly & helpful estate agents
Alternatively, give us a quick call on 01702 480 666 to speak to one of our friendly & helpful advisers.
The friendly & helpful estate agents
Website design by Friday