Showcase
Property overview



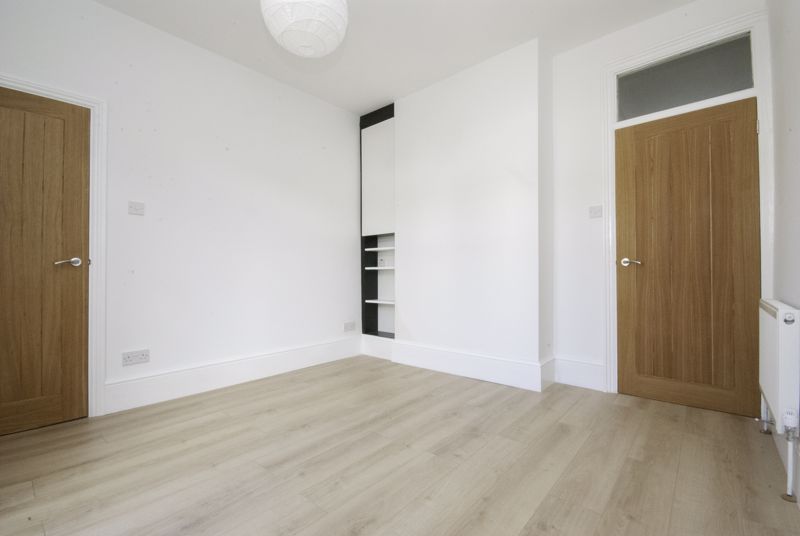
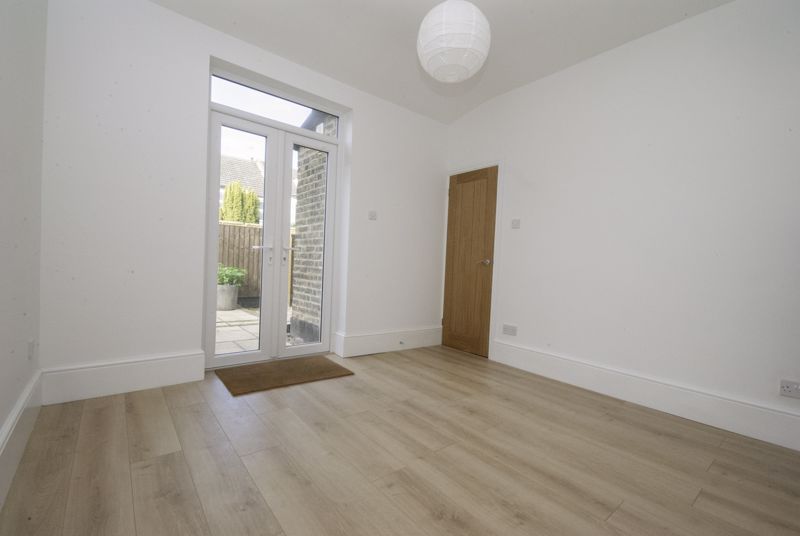
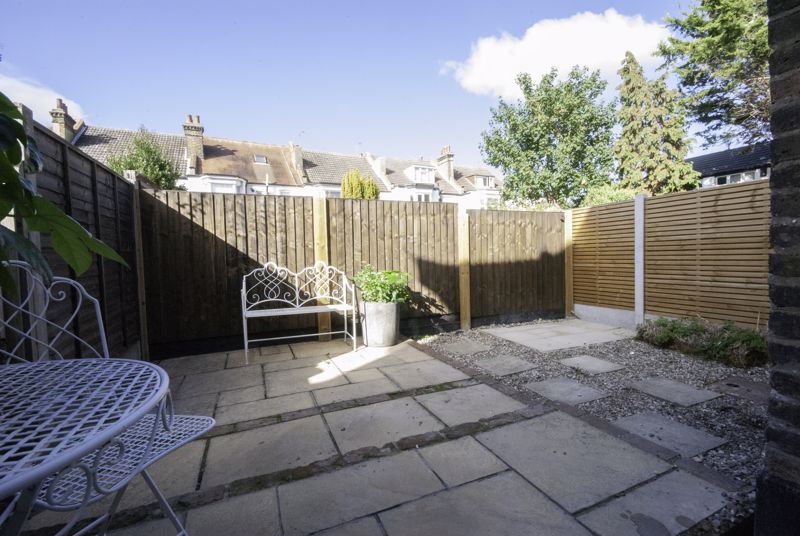

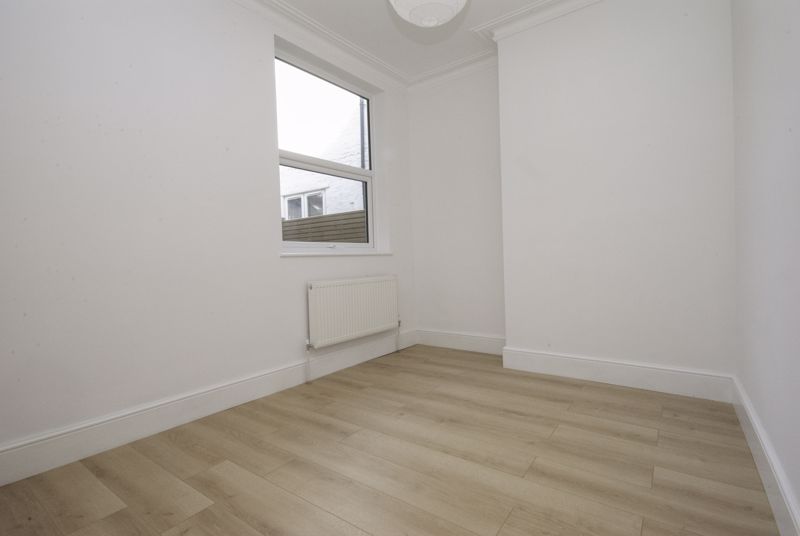

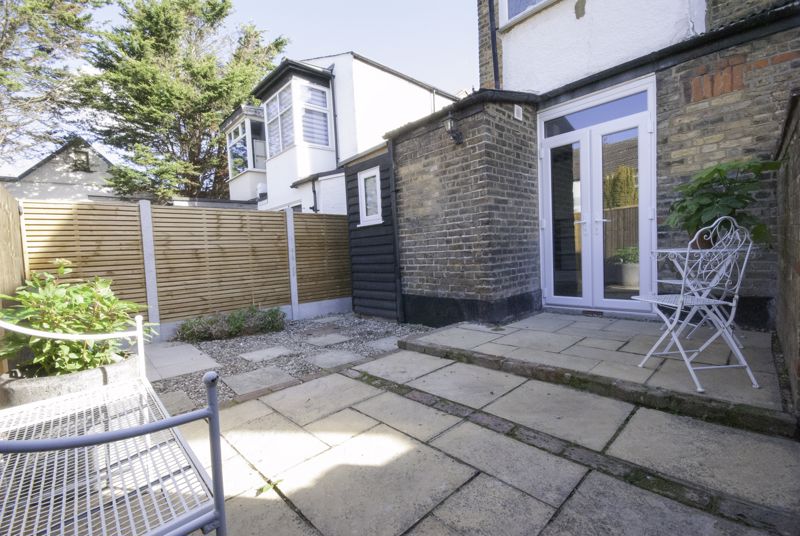
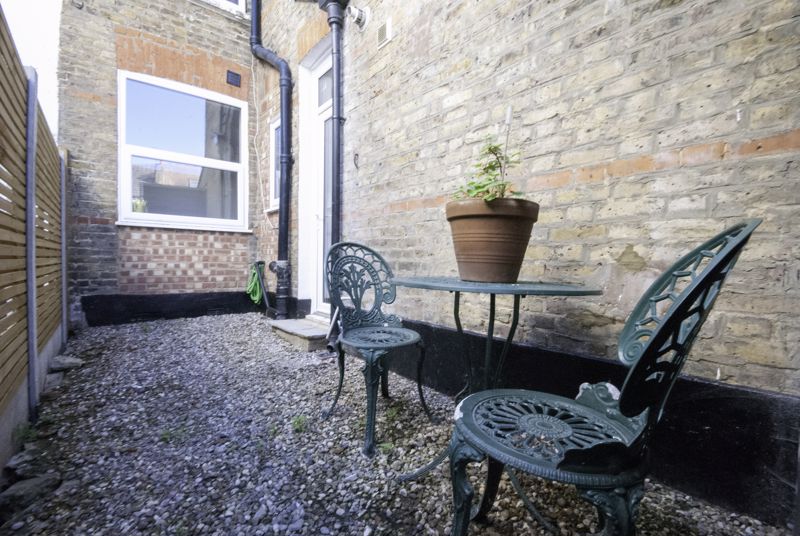

Guide Price £330,000












*Guide Price £330,000 - £350,000* Ashleigh Stone are proud to market this stunning, recently renovated, two bedroom ground floor flat boasting en suite shower room to bedroom one and direct access to the West facing rear garden from bedroom one and the kitchen. Located just off Leigh Broadway this is the perfect purchase for those wanting to be on the doorstep of an array of local shops, restaurants and transport links.
This wonderful flat comprises a spacious lounge, three piece bathroom suite, fitted kitchen and two great size bedrooms with a three piece en suite shower room to bedroom one.
Externally the property presents a fantastic size, low maintenance, private West facing rear garden that can be accessed directly from the kitchen and from bedroom one. There is also gated side access.
The property is being offered with no onward chain too making it the ideal buy to let or first time purchase!
Viewings are being arranged!
01702 480666!
Ornate coving to ceiling, picture rail, under stairs cupboard, radiator, wood effect flooring and doors off.
Double glazed bay window to the front with radiator beneath, coving to ceiling and ceiling rose, picture rail, high skirting boards and wood effect flooring.
Double glazed patio doors to the rear garden, fitted shelving, radiator, wood effect flooring and door to.
Obscure double glazed window to the rear, shower cubicle with overhead shower attachment, vanity wash hand basin with mixer tap, low level WC, extractor, heated towel rail and tiled flooring.
Double glazed window to the rear with radiator beneath, coving to ceiling and wood effect flooring.
Double glazed patio door and window to the rear garden, wall and base level units with oak work tops over, inset 1 1/2 sink drainer with mixer tap, tiled splash backs, oven and hob with extractor over, integrated microwave and dishwasher and wood effect f
Low level WC, panelled bath with mixer tap and overhead shower attachment, vanity wash hand basin with mixer tap and oak work top, wall and base level units, point for washing machine, heated towel rail, part tiled to walls, extractor and inset spotlights
Paved patio, stone path and paving stones to the side, further seating area, fencing to boundaries and side gate access.
Complete the form below and we'll be in touch to arrange a convenient time for your viewing.
Alternatively, give us a quick call on 01702 480 666 to speak to one of our friendly & helpful advisers.
The friendly & helpful estate agents
Alternatively, give us a quick call on 01702 480 666 to speak to one of our friendly & helpful advisers.
The friendly & helpful estate agents
Website design by Friday