Showcase
Property overview
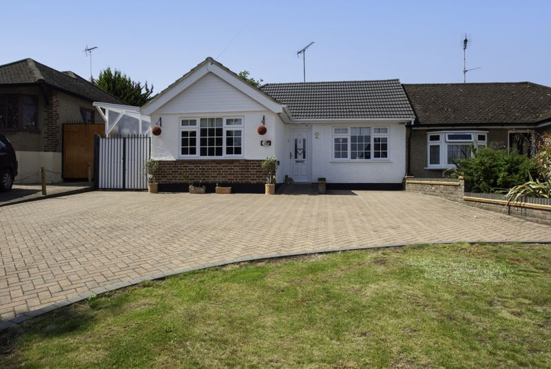
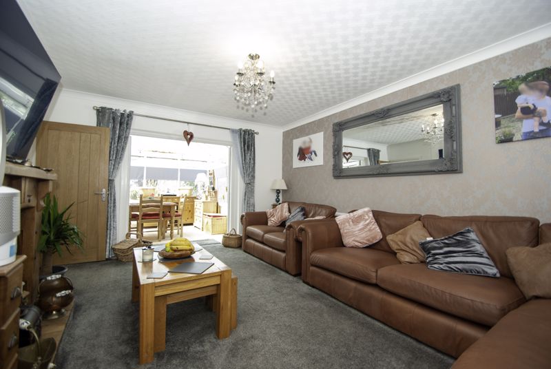
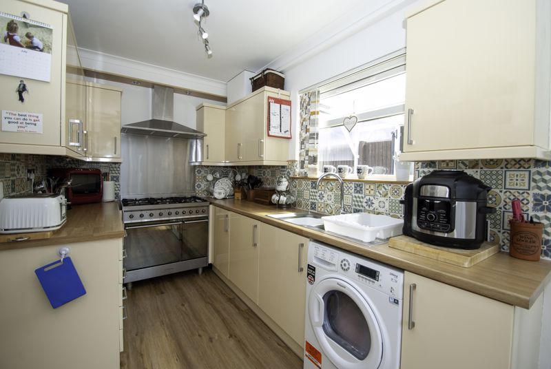
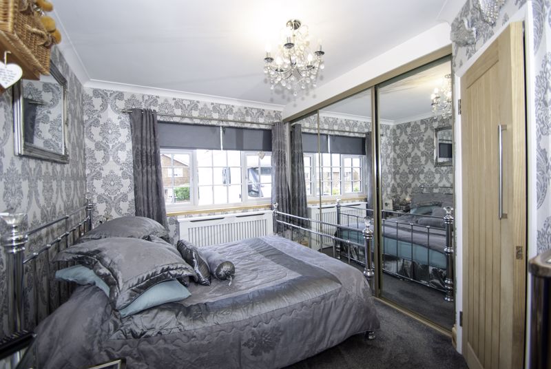
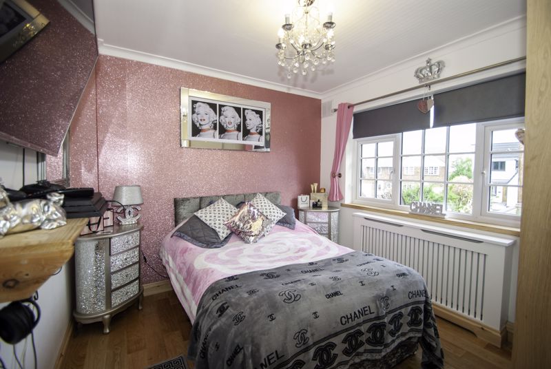
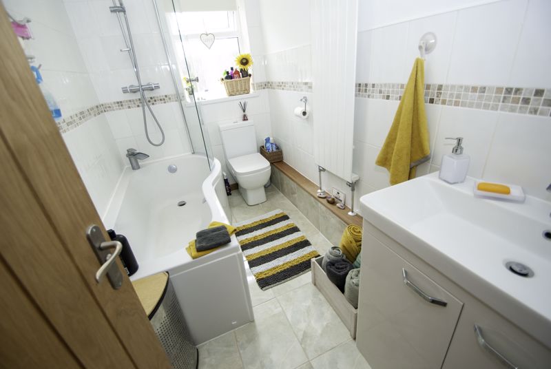
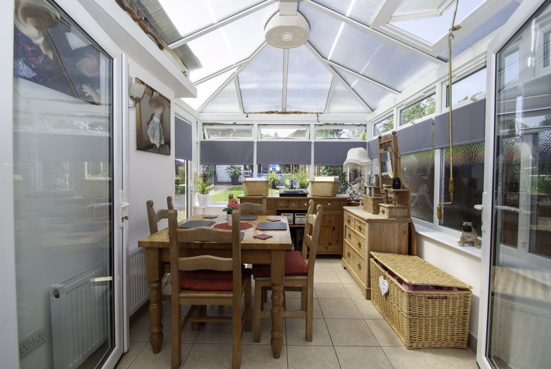
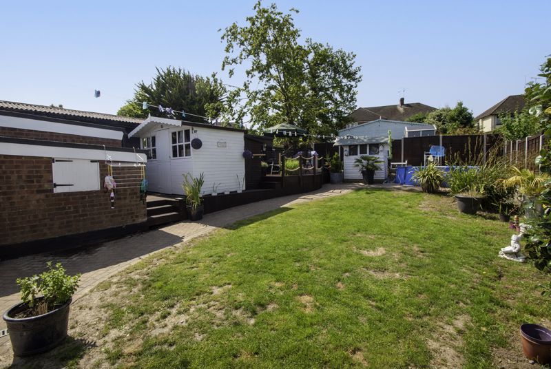
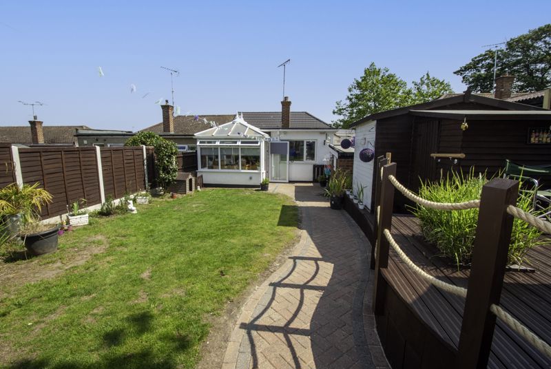
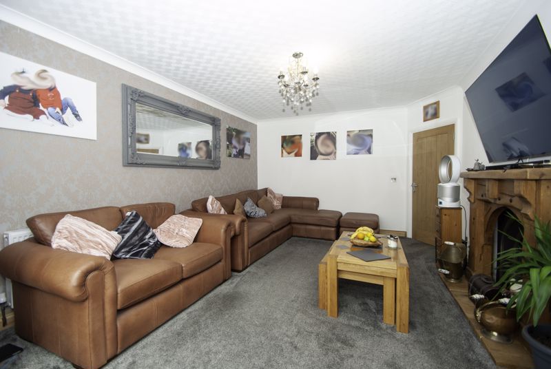
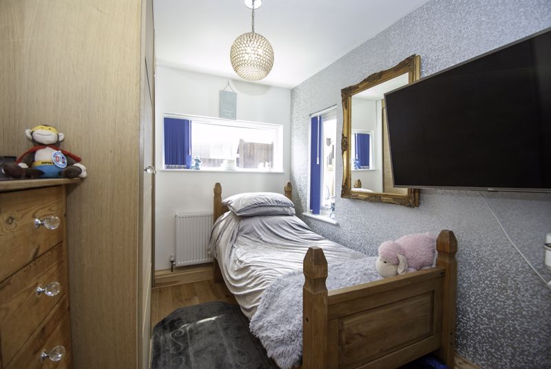
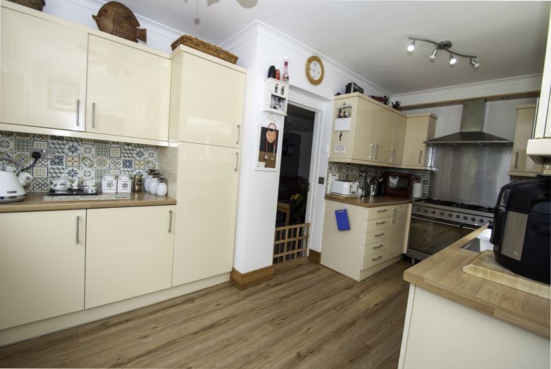
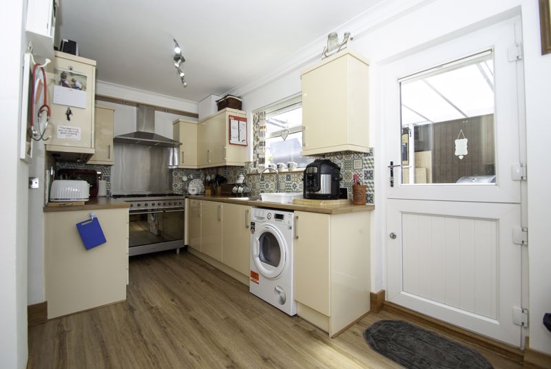
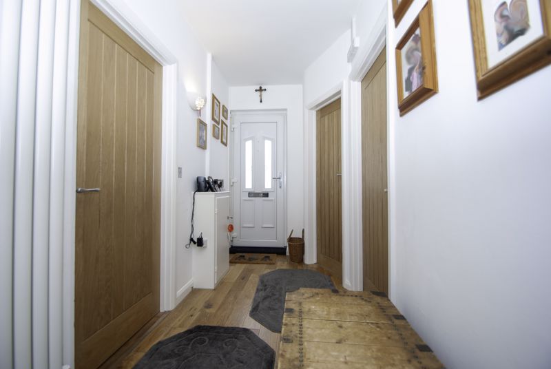
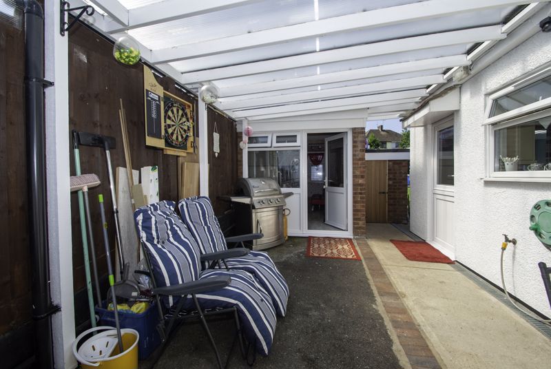
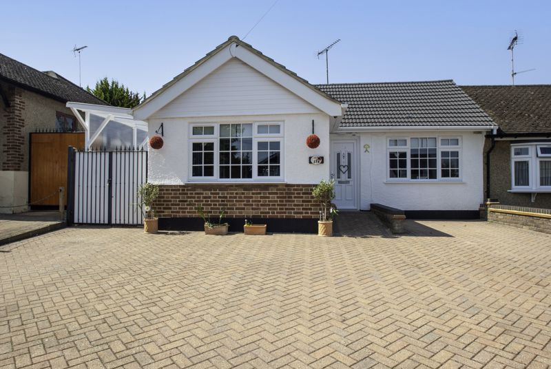
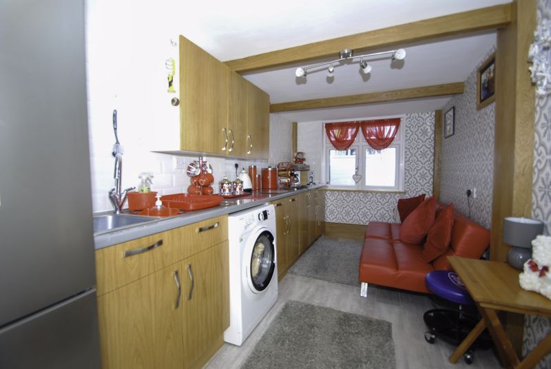

Offers in Excess of £485,000


















Ashleigh Stone are delighted to market this deceptively spacious and beautifully presented three bedroom semi detached bungalow located on the ever popular Belfairs Estate with ample off street parking for several cars or a motor home and an attractive South facing rear garden. Internally boasting three well proportioned bedrooms with an ensuite to the master, modern bathroom suite, spacious lounge, conservatory, refitted kitchen and beautifully presented throughout. The rear garden is a good size with a variety of seating areas and sheds including a sheltered area with access to the additional kitchen/living room ideal for entertaining. This property must be viewed to fully appreciate whats on offer - call to arrange a viewing appointment.
Lowered kerb to paved frontage providing ample off street parking for several vehicles and or a motor home and walled to boundaries with a lawned garden area.
Accessed via UPVC double glazed front door, smooth ceiling with access to the loft, via drop a down ladder, wooden flooring and doors off.
Double glazed window to the front, smooth ceiling, mirror fronted fitted wardrobes, radiator and door to.
Smooth ceiling, vanity unit incorporating wash hand basin, WC and storage cupboard with tiled splash backs.
Double glazed window to the front, coving to ceiling, fitted wardrobes, radiator and wooden flooring.
Opaque double glazed window to the flank, smooth ceiling with heating panels, P shaped bath with shower and screen over, low level WC, wash hand basin with storage cupboard under, vertical radiator, tiled to walls and tiled flooring.
Double glazed windows to the rear and flank, smooth ceiling, radiator and wooden flooring.
Double glazed French doors to the conservatory, feature fire place, radiator and door to.
Double glazed windows and door to the garden and tiled flooring with under floor heating.
Double glazed windows to the rear and flank, double glazed stable door to the sheltered area in the garden, wall and base level units with rolled edge work tops over, 1 1/4 bowl sink unit with mixer tap, integrated fridge and freezer, space for appliances
Paved seating area with path leading to a raised decked seating area, laid lawn, mature shrubs, multiple sheds/summer houses, fencing to boundaries and side access to.
Double gates to the front with access to.
Double glazed windows to the front and rear, smooth ceiling, wall and base level units with rolled edge work tops over, 1 1/4 bowl sink and drainer and space for appliances.
Complete the form below and we'll be in touch to arrange a convenient time for your viewing.
Alternatively, give us a quick call on 01702 480 666 to speak to one of our friendly & helpful advisers.
The friendly & helpful estate agents
Alternatively, give us a quick call on 01702 480 666 to speak to one of our friendly & helpful advisers.
The friendly & helpful estate agents
Website design by Friday